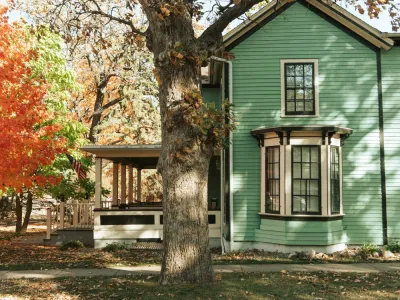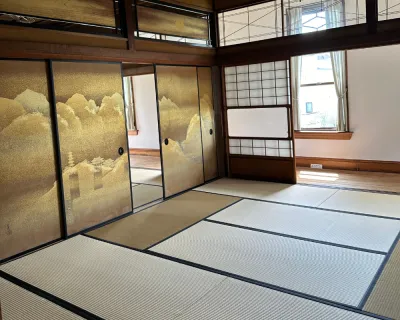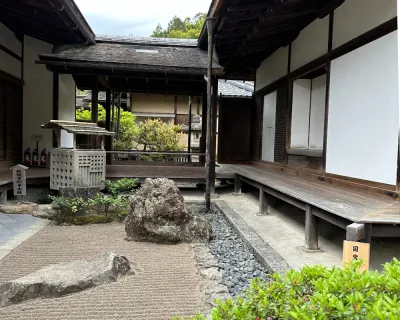Rethinking home design for energy efficiency

Hi again! I’m Rachel and this is the second article in CUB’s series about sustainable housing design inspired and informed by my summer research on Japanese architecture.
Here at CUB, we are dedicated to assisting people with lowering their energy costs while providing information to help make homes more efficient, and therefore, more sustainable. As I wrote about last time, sustainable design can lower household energy use and reduce energy burden. Traditional Japanese architecture is a potential model for sustainable and cost-efficient housing and building design.
Sustainable Housing Techniques
Using Less Space
Using space efficiently and flexibly is integral to sustainable architectural design. The average single-family home in the U.S. is 2,480 sq feet as of 2021. Comparatively, the average home size in Japan is 968 sq feet, significantly smaller than the U.S. average. Since Japan is an island, resources are limited and one of the most necessary resources for expansion and development is space. Japanese homes and buildings are designed to take up as little space as possible to conserve spatial resources. From an environmental standpoint, smaller buildings have lower operating costs and require less spending to heat and cool the space. Additionally, they utilize fewer materials and resources, making their carbon footprint smaller.
Wall Flexibility

In order to make effective and efficient use of these smaller spaces, Japanese homes utilize both movable walls and multifunctional spaces to make the most of the small area they are built on. Moveable walls have various functions. They can make rooms bigger and smaller, or be used to shade or allow sunlight into specific areas of a house. Typically called shoji in Japan, these thin, lightweight walls slide across the floor and can be removed to change the shape and size of a room. Movement of walls also aids in the directional movement of air and ventilation through the house, decreasing dependence on artificial air cooling and heating.
Gardens & Shade

Japanese homes utilize gardens for both shade and cooling air for cross-ventilation through homes. Planting deciduous trees outside windows provides indoor shade in the summer and access to sunlight in the winter. This is also a common practice in Minnesota home design. Water systems like ponds found in Japanese-style gardens are used to cool the surrounding air before it enters the home. Many homes also have engawas, which are small wrap- around porches that can be opened or closed to the elements. Serving as narrow hallways on the outer-edges of homes, engawas keep air moving around the house, providing increased ventilation and cooler indoor temperatures.
Nature & Sustainable Design Benefits
Minnesotans know plenty about green spaces, but some urban neighborhoods don’t benefit from the cooling effect of water bodies, vegetation, or tree cover. Plants and trees are important to include in urban spaces to combat issues like urban heat effect, severe flooding, or to improve mental and physical wellbeing.
The urban heat effect, also known as the heat island effect, describes the increased temperatures seen in urban areas as compared to outlying areas. Urban areas tend to have a lot of concrete and asphalt, which increases temperatures in the absence of vegetation. Average daytime temperatures in urban spaces are typically 1–7-degrees Fahrenheit higher than outlying regions. On a 91-degree day, traditional roofing materials may be upwards of 60 degrees warmer than the air temperature. These impacts can increase the need for air conditioning which demands more energy and increases home energy costs.
With such drastic heat impacts in urban spaces, communities are starting to address urban heat effect by increasing vegetation and tree coverage, installing heat island reduction solutions such as green roofs and cool pavements, and utilizing smart growth practices. Cool pavements, for example, refer to “paving materials that reflect more solar energy, enhance water evaporation, or have been... modified to remain cooler than conventional pavements” decreasing drastic heat during the summer months in urban spaces. According to a Japanese study, the average temperature in homes with nearby plants and gardens was 4.14 degrees Fahrenheit lower than in homes lacking vegetation.
In the Twin Cities, neighborhoods like Frogtown in St. Paul aim to increase the amount of vegetation present in their spaces. Brought together through an initiative known as Frogtown Green, the residents of the area are growing crops, trees, promoting an increase in green spaces, and spreading information about their work. A recent successful campaign turned thirteen vacant lots in the neighborhood into a public park and urban farm. Over one thousand fruit and shade trees have been planted throughout the community, converting over 10,000 sq. ft. of land into pollinator habitat.
Additionally, urban spaces are also notoriously bad flood zones since they lack drainage for excess rainwater. Green roofs, which have a layer of plant material on them, absorb water during storms. The water is slowly released due to plant use and evaporation. Green roofs also add insulation to the roof which decreases energy use and noise pollution. The plants add durability to the roof as well, increasing the life span of a green roof compared to a conventional roof. Green roofs both address urban heat effect and serve as a flood mitigation tool.
In addition to addressing the urban heat effect and flood mitigation, including plants in urban planning is simply good for our health and wellbeing. Maintaining a close connection with the natural world is vital to increased physical health. When buildings are designed with a connection to natural spaces— allowing access to greenery to the inhabitants of the building—it improves concentration, productivity, decreases fatigue, and improves overall mental wellbeing. As such, designing buildings with space for plants is not only good for the environment and reducing energy costs, but as stewards of the environment, it benefits people too!
Conclusion
As we’re trying to innovate in the U.S. and Minnesota to use less energy and keep our homes comfortable, we can look to other places around the world to borrow ideas, concepts, and opportunities. Japan hosts a very different climate than Minnesota, primarily motivated by a space scarcity issue and cooling techniques for extremely hot summers. But we can start building or modifying urban areas to thoughtfully utilize space and include nature, drawing inspiration from places that are already doing it successfully.